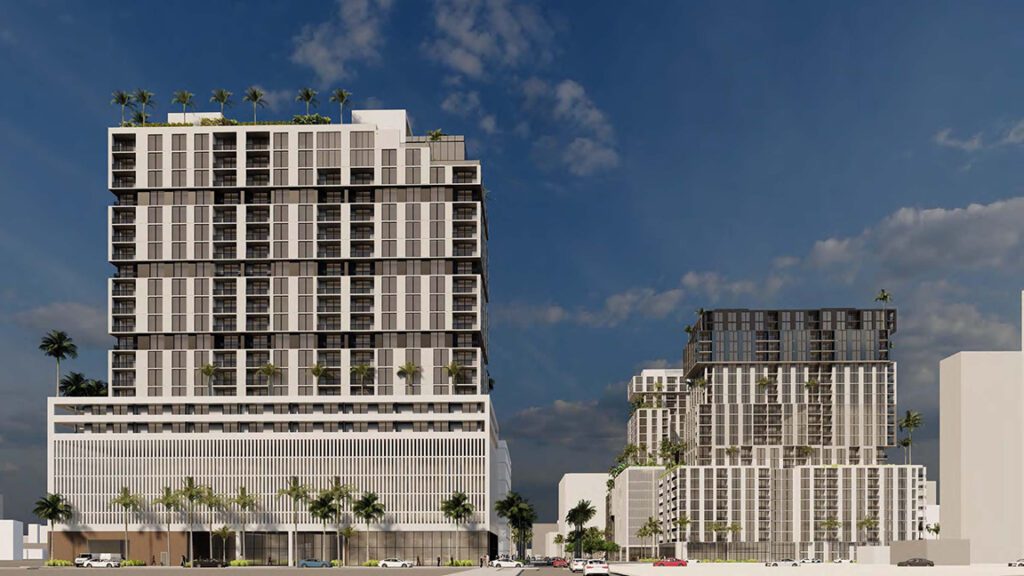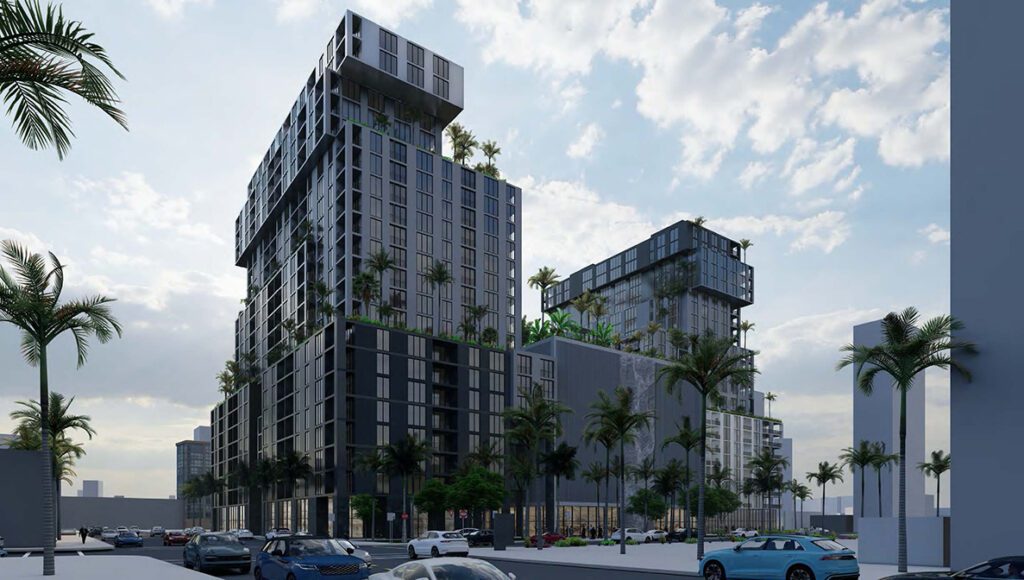- MASTER PLAN ARCHITECTURE: Arquitectonica
- MULTIFAMILY BUILDINGS ARCHITECTURE: Oppenheim
- LANDSCAPE ARCHITECT: Naturalficial
- FLOORS: 23
- UNITS: 680
- RETAIL: 14,000 Rentable Square Feet
- CONSTRUCTION START: 2024
- COMPLETION: 2026
As part of our mixed-use project Highland Park Miami, Black Salmon will develop two multifamily buildings in the heart of Miami. These residential buildings, designed by the prestigious architectural studio Oppenheim, will feature sophisticated common areas such as rooftop pools, coworking spaces, fitness centers, yoga rooms, landscaped areas, and curated retail spaces.
Highland Park Miami is a large scale mixed-use master plan comprised of over 1,000 residential units (in three phases), a 200-room hotel, and around 500,000 square feet of medical related office space. The project will offer a live-work-play lifestyle through great amenities, restaurants, and service retail.
About Highland Park Miami & the Miami Health District
Highland Park is located along State Road 836 with high visibility and commuter connectivity. Highland Park is walking distance to the Miami Health District, which employs roughly 46,000 people, and currently lacks services, amenities, and residential buildings.
Miami Health District includes top-ranked hospitals such as Jackson Memorial Hospital, University of Miami Health System, and the Bascom Palmer Eye Institute.
The area is enhanced by direct access to Miami’s Metrorail service. Located immediately adjacent to Culmer Metrorail station, Highland Park offers access to MiamiCentral Station, the transportation hub where all four train systems in South Florida -Brightline, Metrorail, Tri-Rail and the Metromover- converge.




