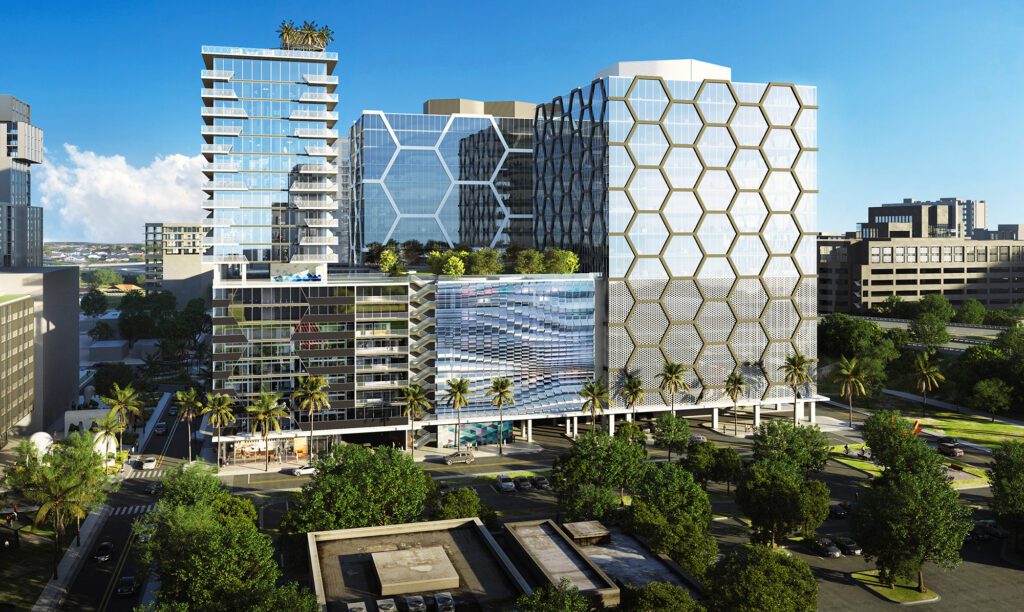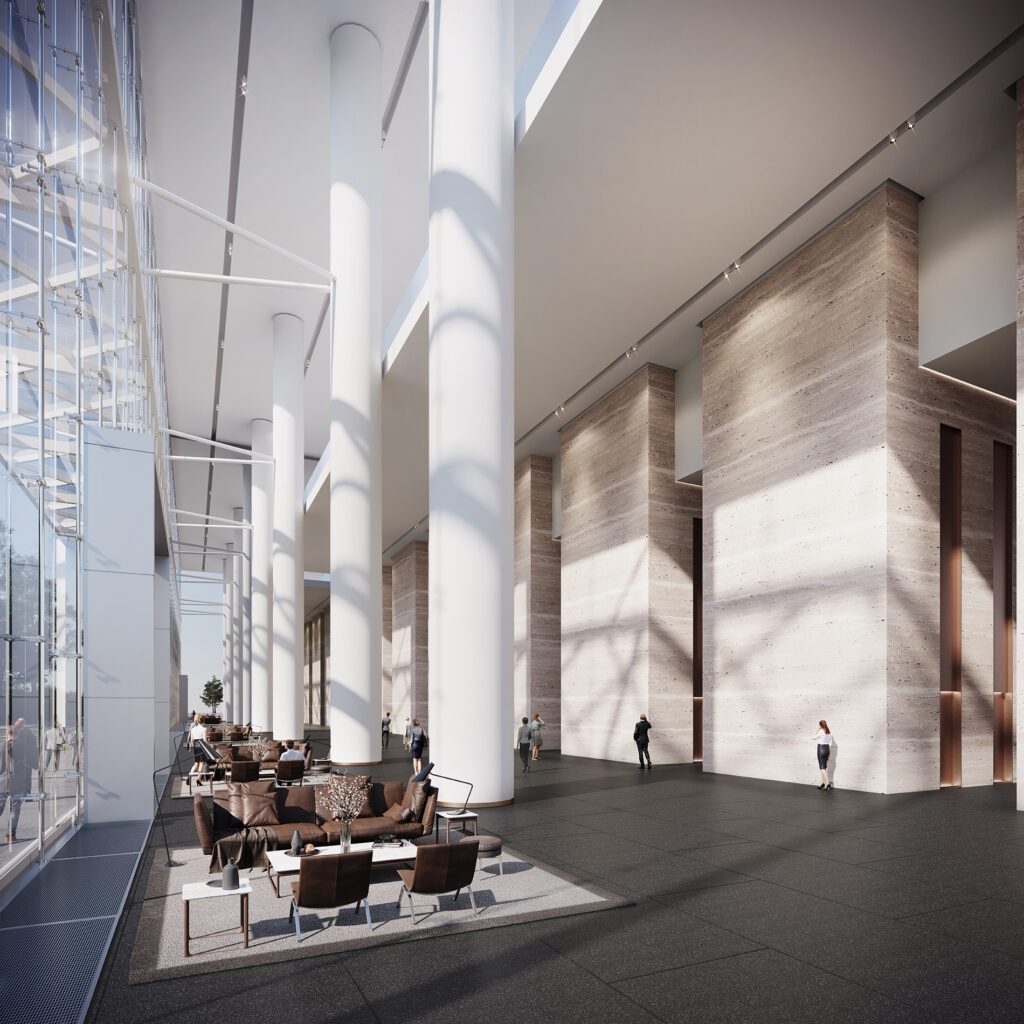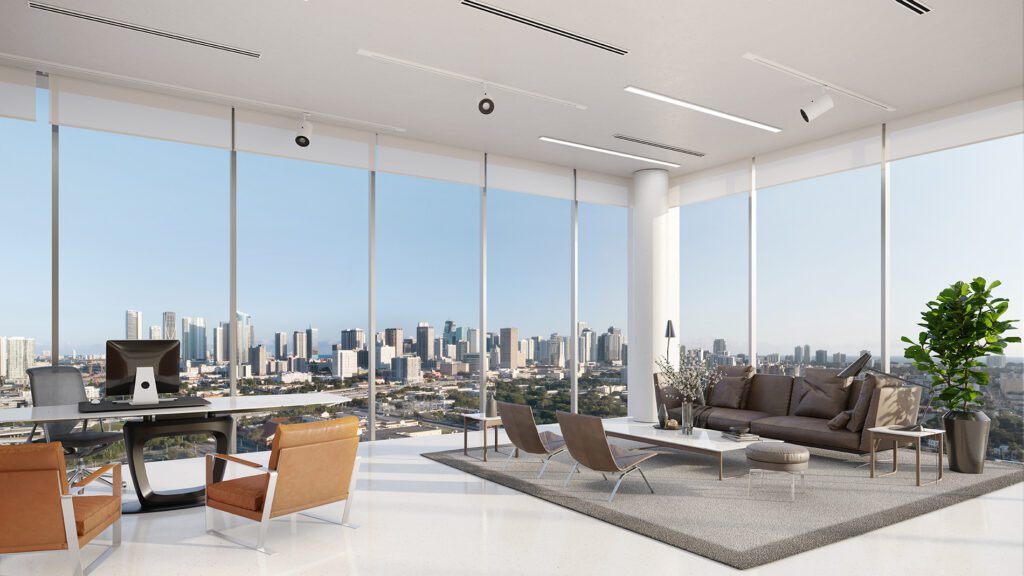- MASTER PLAN ARCHITECTURE: Arquitectonica
- MEDICAL OFFICE BUILDINGS ARCHITECTURE: Arquitectonica
- LANDSCAPE ARCHITECT: Naturalficial
- FLOORS: 18
- TOTAL OFFICE SPACE: ~ 500,000 rentable square feet
- PARKING RATIO: ~ 4.5/1,000 Square Feet
- RETAIL SPACE: ~ 9,000 Square Feet
- SIGNAGE AVAILABILITY: Yes
As part of its master plan Highland Park Miami, Black Salmon will develop two medical related office buildings in the heart of Miami. The buildings have been designed by the renowned studio Arquitectonica, and will include ample conference area, a drop-off area, gym and wellness spaces, food and beverage retail and a connected hotel thorough a sky park. The developers are currently working with brokers on pre-leasing the medical office space.
Highland Park Miami is a $1 billion large-scale mixed-use project developed in partnership with The Allen Morris Company. In addition to the medical office buildings, the 7-acre project is expected to include 1,000 apartments, a 150-key hotel, world-class amenities, open-air parks, restaurants and service retail.
About Highland Park Miami & the Miami Health District
Highland Park is located along State Road 836 with high visibility and commuter connectivity. The expressway has an average daily traffic of 117,500 vehicles per day (as of 2020). Highland Park is walking distance to the Miami Health District, the second largest health district in the nation, which employs roughly 46,000 people, and currently lacks services, amenities, and residential buildings.
Miami Health District includes top-ranked hospitals such as Jackson Memorial Hospital, University of Miami Health System, and the Bascom Palmer Eye Institute.
The area is enhanced by direct access to Miami’s Metrorail service. Located immediately adjacent to Culmer Metrorail station, Highland Park offers access to MiamiCentral Station, the transportation hub where all four train systems in South Florida -Brightline, Metrorail, Tri-Rail and the Metromover- converge.






